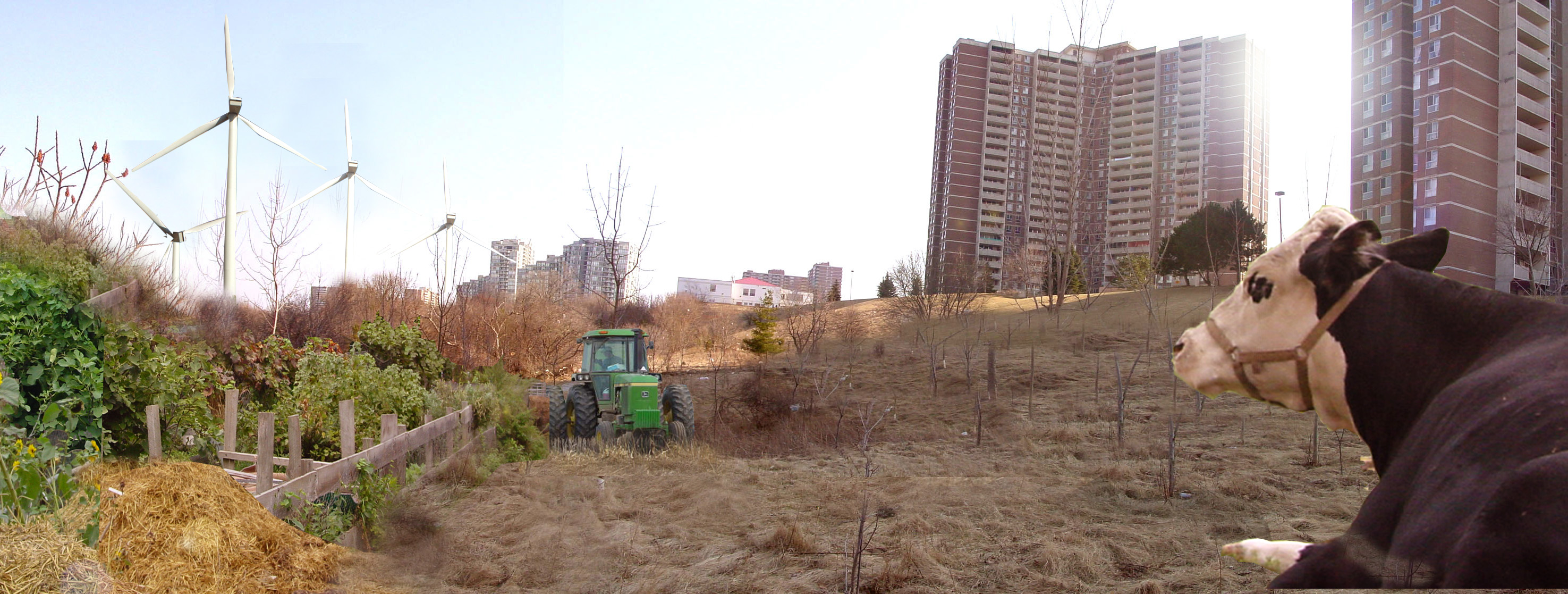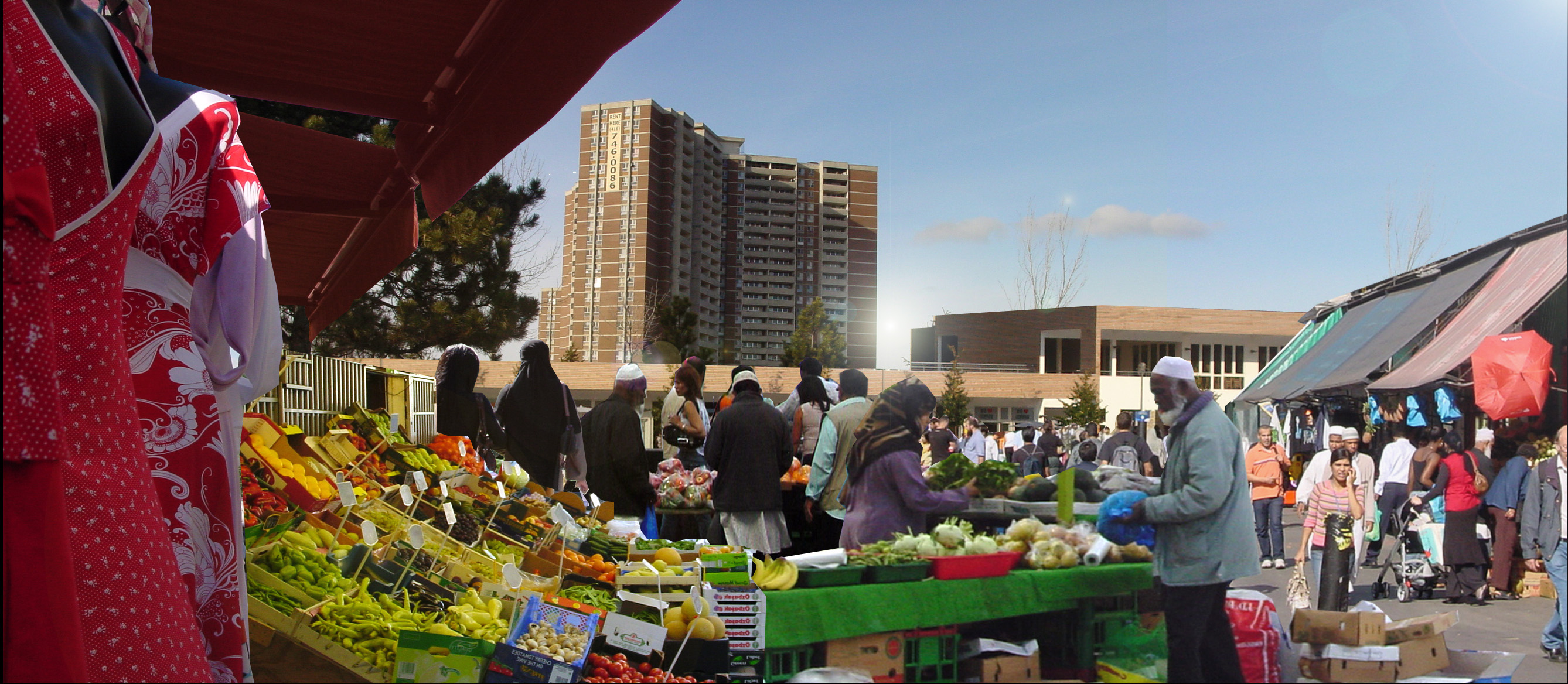This past spring, the Design Exchange hosted Carrot City; an exhibition examining the potentials of achieving future food security, sustainable food networks and engaged communities through urban agriculture. Tower Renewal participated in this project, contributing research related to the potential for urban agriculture within Toronto’s post-war tower block communities.
The following is a review of the exhibition by Canadian Architect:
Carrot City
A recent exhibition at Toronto’s Design Exchange presented a cross-section of current ideas associated with urban agriculture.
TEXT Sanam Samanian – Originally published in Canadian Architect, June 2009
A recent visit to the Evergreen Brick Works in Toronto convinced me that the ideas and theories pertaining to sustainable design in the urban context are continuing to be realized. This former Don Valley industrial site is currently transforming into an extraordinary place where gardening and food production is being put into practice, right in the middle of the city. Could the future of architecture actually see effective strategies for enabling food production incorporated into mainstream design proposals?
Based on current population growth estimates, our planet’s human population is expected to reach 9 billion by 2040. The recognition of environmental degradation within our cities has motivated many researchers, environmentalists and designers to consider relocating food-producing entities to serve our urban populations more effectively. With the constant influx of people into urban areas, the need for fresh, accessible and safe food supplies has never been more critical. These concerns have inspired the implementation of innovative ideas relating to urban agriculture across both the developed and developing world. The desire to locate food production within the city comes from the simple need to access nutritious products easily while mitigating costs associated with transporting the food we eat. Unfortunately, farming in cities–or “urban agriculture”–is often viewed as a problem for municipalities rather than as a solution to making them more self-reliant in sourcing food. These problems include limited space devoted to agriculture, resistance by some landowners or businesses in the community, and a general lack of infrastructure and financing to support local food production and distribution. How can architecture help?
Carrot City, an exhibition held at Toronto’s Design Exchange this past spring, was devoted entirely to the subject of urban agriculture and how design professionals might play a role in improving the local production of food in urban areas while examining its impact on the design of urban spaces and buildings. Included in the exhibition were numerous projects from cities such as Toronto, Vancouver, Inuvik, New York, London and Sydney. One of the curatorial directors of the exhibition, June Komisar, describes the process as a collaborative journey in which students, designers and architects explored ideas from Canada and around the world that promote the practical adoption of current urban agricultural best practices and thinking. The curators behind Carrot City–Mark Gorgolewski, Joe Nasr and Komisar–have collaborated with their students at Ryerson University to develop an exhibition that addressed possible solutions on four different scales: City, Community, Home, and Products. Carrot City imagines a future where fruit, vegetables and livestock are raised and distributed in urban areas by utilizing greenhouse-growing methods and recycled resources year-round to provide greater food security for urban dwellers.
The exhibition proposed a number of architectural concepts that incorporate food-growing techniques, such as new water management technologies and effectively orienting a building on its site. The following discussion provides a brief explanation of some of the ideas contained in the exhibition’s four scales.
Cities depend on a continuously operating transportation infrastructure to deliver a constant food supply. If this infrastructure shuts down, the city will run out of food in a matter of days. Therefore, it is essential to implement urban agriculture programs into planning, architecture and landscape design early in the development process and over a long period of time. The transformation of our urban spaces into green and fertile environments can also mean new urban design possibilities. Underused spaces such as high-rise towers, public parks, schoolyards, and even laneways can become locations where food is locally produced. Strategies that introduce agriculture on the vertical surfaces of residential and commercial towers are but one example of improving a building’s thermal properties and increasing the potential for greater local food production. An example of bringing urban agriculture to existing high-rise towers comprises part of the Tower Renewal Project, an initiative led by Graeme Stewart of the Toronto-based firm of E.R.A. Architects that hopes to reduce the ecological footprint of aging concrete residential towers by recladding them with more energy-efficient building materials. Introducing urban agriculture into the reskinning of existing concrete towers further enhances their sustainability quotient.
Local food production also has the potential to strengthen community. Carrot City clearly illustrates that spaces such as barns or schoolyards can also be used as local community food centres, not just facilities to improve the social dynamism amongst neighbours. Facilitated through a grassroots community education program, locally grown food can enhance our social and economic lifestyle while having a positive impact on our health and environment. For example, community-building educational initiatives and back-to-work programs using urban agriculture as an economic generator is what the Artscape Wychwood Barns project in Toronto has done to strengthen its local community. Combining arts and environmental organizations into a single creative space supporting community engagement through education and food production, the success of Wychwood Barns relies upon the collaboration between Artscape and the Stop Community Food Centre–two non-profit organizations with a vision for sustainable regeneration. The project embraces sustainable design by responding to the issues of water conservation, reduction of greenhouse gas emissions and brownfield redevelopment. This is largely being achieved through educational programs centred on environmental issues as well as through the creation of a food centre and community greenhouses where residents are able to grow their own food.
Turning lawns, roofs and backyards into a productive landscape of vegetables, fruits and herbs will allow hotels, restaurants and individuals direct access to fresh produce. By applying these ideas to the design of these restaurants, hotels, condos, and residential neighbourhoods, a direct relationship can be established between food production and consumption. An example of this approach is Fritz Haeg’s Edible Estates food education program in North America, which has managed to highlight the strong connection between the sources of our food and the natural environment. In Southwark, London, Haeg went so far as to fertilize the ornamental but impractical front lawn of a social-housing estate, transforming it into productive working gardens where residents have established a food-growing cooperative. This simple farming idea has the potential to be implemented for single-family residences, roof gardens, schoolyards, parks, and public spaces–in just about any city imaginable.
Throughout the exhibition, several objects, technologies, systems and components were exhibited to illustrate the potential to increase local food production in urban locations and buildings. Often involving small-scale solutions, many ideas and schemes appear to foster urban agriculture, such as Public Farm 1, designed by WORK Architecture and Elodie Blanchard. Here, folded planes made from cardboard tubes become planters for vegetables, herbs and fruit. This system can also be compartmentalized into small sections to facilitate its transport, which also enables rapid assembly and usage on various sites.
Carrot City promises the landscape of our future cities to be a productive one, offering a possible solution to the challenge of increasing urban agricultural production. Now is the time for architects and designers to consciously address these issues and incorporate them into their designs to ensure a healthier and more sustainable future. CA
A graduate architect from Ryerson University, Sanam Samanian has been participating in a variety of architectural research projects. She has worked for several architecture firms and is currently working with the Black Pen Group Inc.

