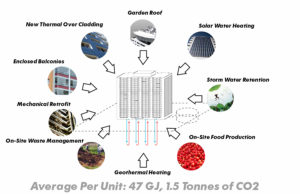
Potential green modifications to existing modern high-rises and their properties
The apartment slab buildings built during the 1960s and ‘70s are among the most energy inefficient housing types in the city; however, they may also be the best candidates for green retrofit. While their density aids other aspects of sustainability, this stock of apartment towers demands as much as 20 per cent more energy per square metre than a contemporary single-detached home. Certain efficiencies are gained from reduced land coverage and transit use, but the buildings themselves perform poorly.
Though this building stock enjoys the benefit of well-engineered reinforced concrete structural systems that will last for hundreds of years, their exposed slab edges (seen on walls and protruding balconies), minimal insulation, single-glazed windows and aging mechanical systems have an enormous environmental impact. A typical 200-unit building emits a minimum of 1,000 tonnes of greenhouse gases per year. Multiplied across the entire city, these aging towers contribute significantly to the region’s ecological footprint.
The scale and critical mass of these buildings provides potential for making a myriad of cutting edge, new green technologies financially viable as well as creating thousands of jobs in related sectors. Far less cumbersome than squeezing efficiencies out of 200,000 bungalows, the comprehensive retrofits of our aging tower stock across the city will significantly reduce regional energy use and green house gas production.
Creative solutions need to be found that benefit tenants, landowners and the city at large. Retrofit strategies for aging high-rise buildings are being researched-state-of-the-art thermal over-cladding, geothermal heating and cooling, district energy fuelled by renewable energy sources, combined heat and power systems, solar hot-water heating, improved storm water recycling, green roofs and even on-site waste management and local food production, for example.
The resulting understanding of best practice will be compiled and published in a clear and easy-to-use set of guidelines, as part of the Tower Renewal Project. The guide will provide detailed technical information on how to extend the service life of the building envelope and optimize thermal performance of high-rise residential concrete towers, while taking into account economic pay-backs, minimal disruption to occupants, and opportunities to maintain, if not enhance, the beauty and architectural character of the buildings. It’s time to turn our grey slabs green.
This article first appeared in Novæ Res Urbis (NRU). ERA is contributing articles to NRU on a weekly basis about the Toronto Tower Renewal project.